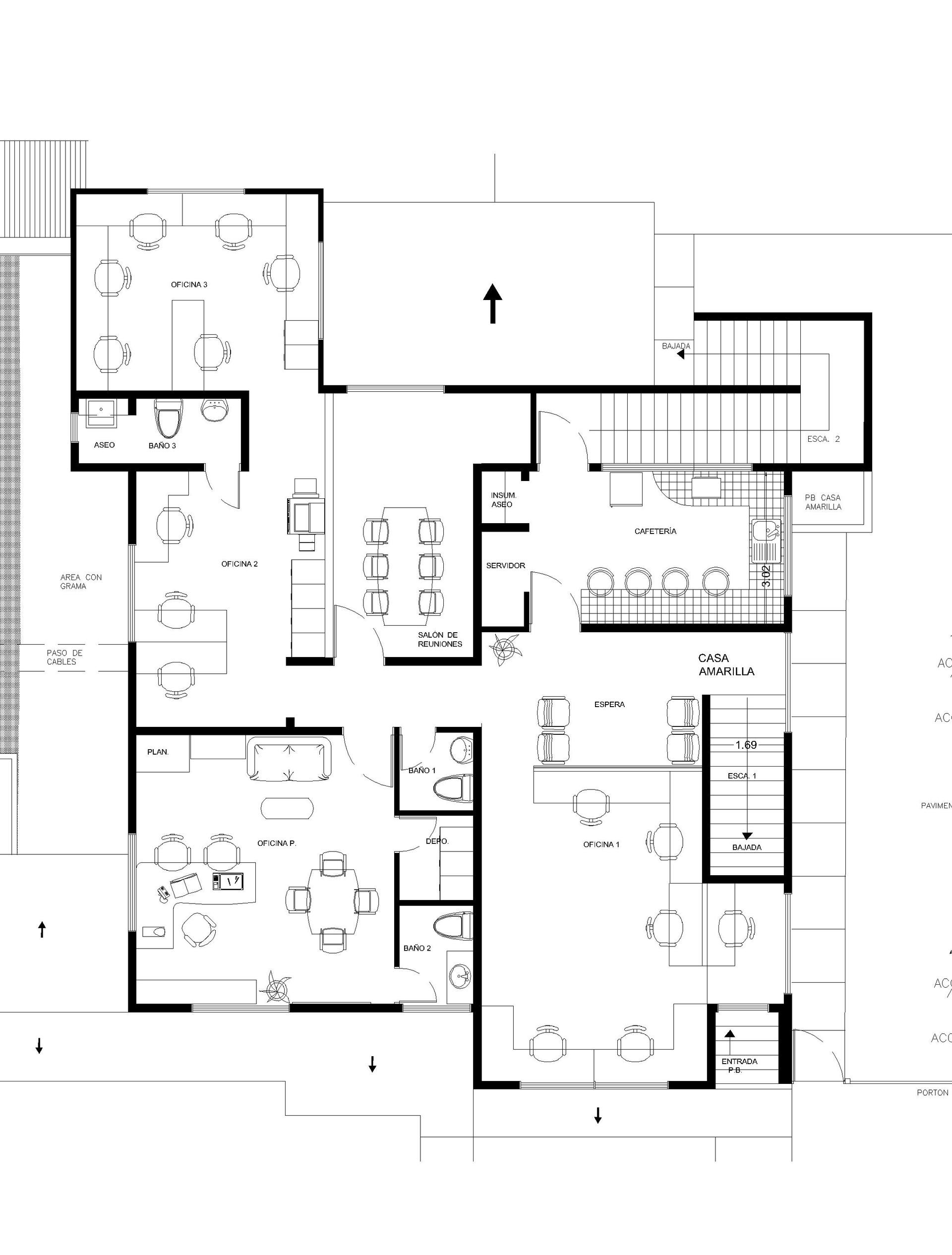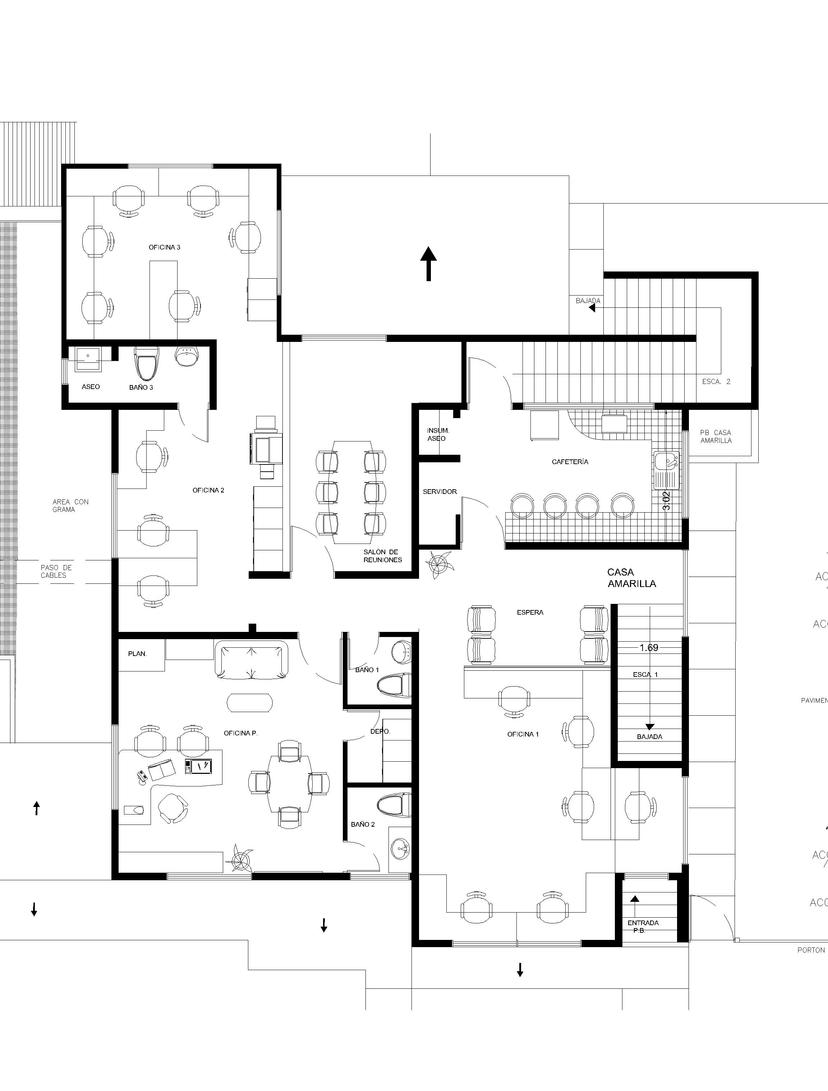Élégance Internationale


A high-angle, intricately detailed, photorealistic aerial floorplan photograph showcases a sleek, modern office design, bathed in the crisp lighting of a bright afternoon. The atmosphere is one of organized professionalism with subtle creative energy. Captured with a wide-angle lens, emphasizing the functional layout and clean lines, the photograph reveals a spacious office interior divided into distinct zones. The main area, likely a design studio, is characterized by ample desk space for collaborative work, with smaller, more focused workstations spread throughout. In contrast, a larger, more executive office, presumably for the manager, exudes a sense of refined authority. It features more substantial furniture, perhaps a plush seating area and a commanding desk. Throughout the space, the implied textures range from the smooth, polished surfaces of contemporary furniture to the subtle grain of wooden accents. The background subtly hints at an urban setting, suggesting the office is situated within a larger building, with architectural elements like stairwells and utility areas clearly delineated. The depth and perspective are vast, allowing the viewer to grasp the entire layout and the spatial relationship between each functional area, from the entrance to the individual offices and common spaces like the cafeteria.
